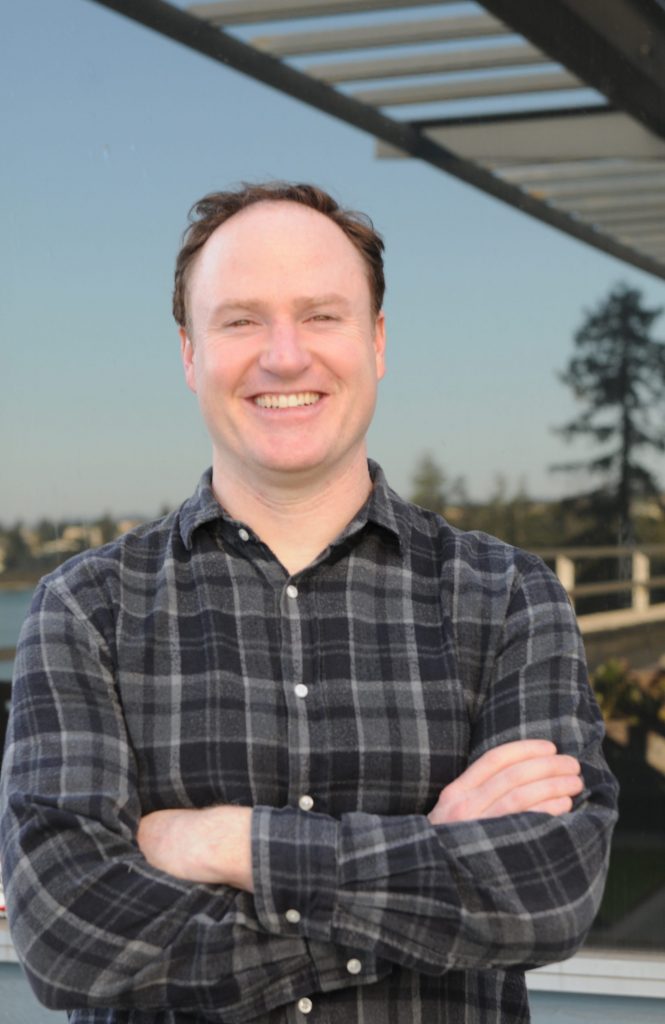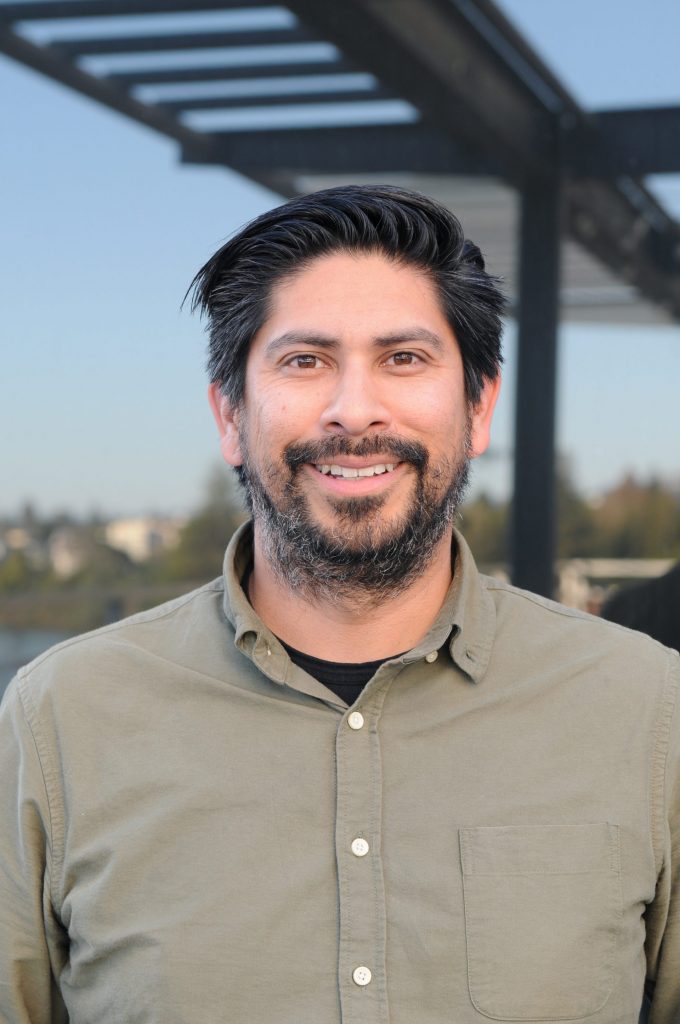Projects
Past projects for Garcia Structural Design include commercial and private works as well as new construction and renovations. We have expertise in a broad range of structural systems including traditional materials like wood, concrete, and steel as well as emerging technologies and practices such as seismic energy dissipation devices and greener building practices. One unique aspect of our practice is that we commonly employ state-of-the-art seismic analysis techniques, allowing us to achieve simpler, more economic designs or more resilient, higher-performing structures.
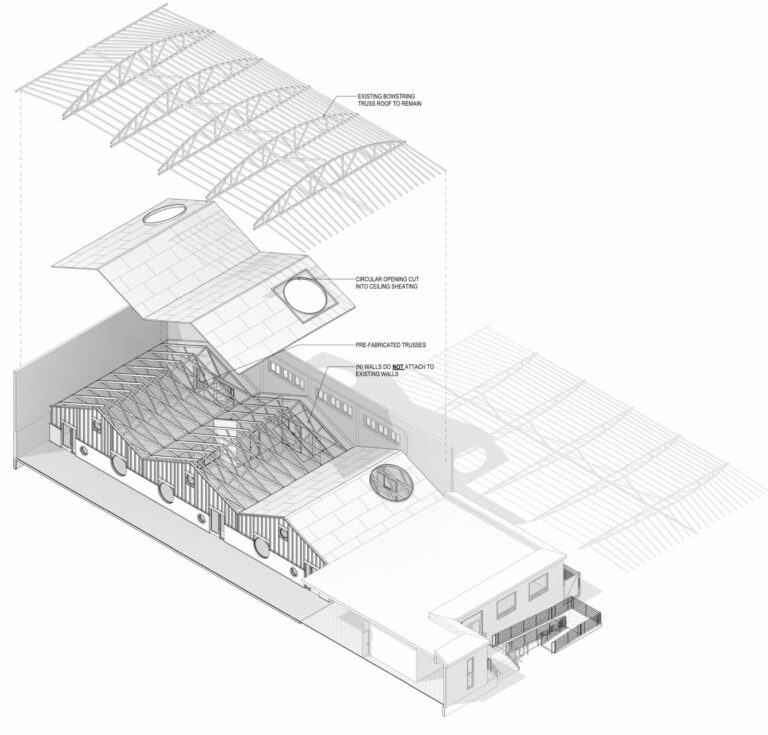
YMCA Daycare – Oakland, CA (In Progress)
A new wood-framed daycare facility was constructed within the existing gymnasium at the YMCA in Oakland, CA, providing a safe, welcoming space for early childhood programs. The project was designed to meet all structural requirements of the 2022 California Building Code, with a particular emphasis on seismic safety, durability, and integration within the existing facility. The project reflects a thoughtful balance of structural engineering and community-centered function.
Architect: Studio Skaggs Kennedy
General Contractor: Pankow
YEAR: 2025
Eternal II
Mariko Mori’s “Eternal II” is a captivating sculpture that will be located 33 Tehama Street in San Francisco. This piece exemplifies Mori’s dedication to exploring themes of eternity and the interconnectedness of life. Crafted from aluminum the sculpture’s fluid, looping form evokes a sense of infinite continuity, inviting viewers to contemplate the boundless nature of existence.
The creation of “Eternal II” was a collaborative endeavor that brought together the artistic vision of Mariko Mori, the architectural and structural expertise of CIG Architecture with Garcia Structural Design as the EOR. This partnership ensured that the sculpture not only embodies aesthetic elegance but also meets the highest standards of structural integrity.
Situated in the heart of San Francisco, “Eternal II” enhances the urban landscape, offering a serene focal point amidst the bustling city environment. Its reflective surface interacts dynamically with natural light, creating an ever-changing visual experience that resonates with the rhythms of the surrounding area.
Mariko Mori is renowned for integrating advanced fabrication technologies with traditional art forms, resulting in works that bridge the gap between the ancient and the contemporary. Her sculptures often draw inspiration from concepts in astrophysics and spirituality, aiming to create pieces that are both thought-provoking and harmonious with their settings.
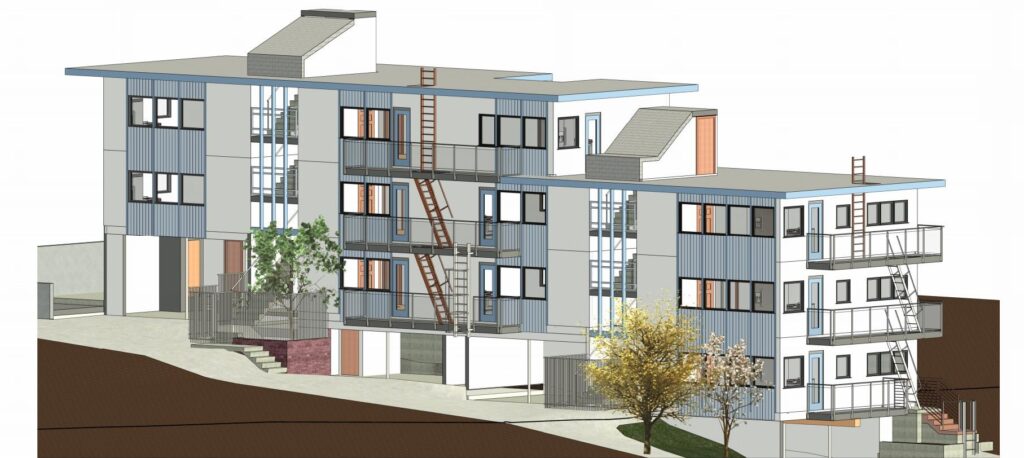
Seismic Retrofit at 168 Montecito Avenue, Oakland, CA
As part of the City of Oakland’s Mandatory Soft Story Retrofit Program under Ordinance No. 13516 C.M.S., the multi-unit residential property at 168 Montecito Avenue underwent a comprehensive seismic retrofit designed to increase safety, resilience, and long-term value.
Why This Retrofit Matters
- Mandatory Compliance: The City of Oakland requires soft-story buildings with tuck-under parking or open ground floors to be retrofitted for seismic safety. This ordinance aims to prevent catastrophic failures during major seismic events.
- Cost-Efficient Solution: Garcia Structural Design optimized the retrofit approach to ensure maximum structural benefit at the lowest feasible cost—helping the property owner save money while meeting city requirements.
- Minimal Disruption: The retrofit was planned and executed to reduce impacts on daily life, with careful coordination around tenant schedules and property access.
Smart Investment for the Future
Retrofitting a soft-story building isn’t just about compliance—it’s about protecting lives and property. Garcia Structural Design is proud to contribute to a safer, more resilient Oakland—one building at a time.
1325 Arch Street, Berkeley, California
Perched in the historic North Berkeley Hills, 1325 Arch Street is a residence with deep architectural roots and a renewed modern spirit. Originally designed by the acclaimed firm Maybeck & White, the home is a significant part of Berkeley’s architectural heritage—an early 20th-century structure that reflects the region’s rich design history and craftsmanship.
Originally designed by the iconic Bay Area firm Maybeck & White, 1325 Arch Street is more than a residence—it’s a piece of Berkeley’s architectural heritage. Designated as an official City of Berkeley Landmark, the home reflects the distinctive character of early 20th-century design in the Berkeley Hills.
In close collaboration with Sidell Pakravan Architects and Arterra Landscape Architects, Garcia Structural Design helped guide a thoughtful renovation that preserves the soul of the original home while enhancing its functionality and livability for a new generation.
Structural Highlights:
- Garage Addition: A newly designed garage was added to the front of the property. Atop the garage sits a living roof designed by symbiosis ecotecture, merging structure and landscape to soften the street view and support ecological sustainability.
- Interior Remodel: To improve ceiling heights and create a more open interior, wide flange beams were strategically raised into the floor framing, requiring creative engineering solutions to minimize visual impact while maximizing headroom.
- Staircase Redesign: The home’s central stairs were reimagined using custom bent HSS (Hollow Structural Section) beams, resulting in a refined sculptural element that also supports new spatial connections within the home.
- Landscaping & Site Work: With a vision led by Arterra Landscape Architects, the outdoor spaces were regraded and redesigned to better serve the home’s hillsidesetting. New retaining walls were engineered to support this transformation, enhancing both aesthetics and structural performance.
Every aspect of the project was approached with a deep respect for the home’s origins—honoring the vision of Maybeck & White while creating a structurally sound residence designed for the future.
Architect: Sidell Pakravan
Landscape Design: Arterra Landscape Architects & Symbiosis Ecotecture
Construction: Jetton Construction
Architects
Year: 2023
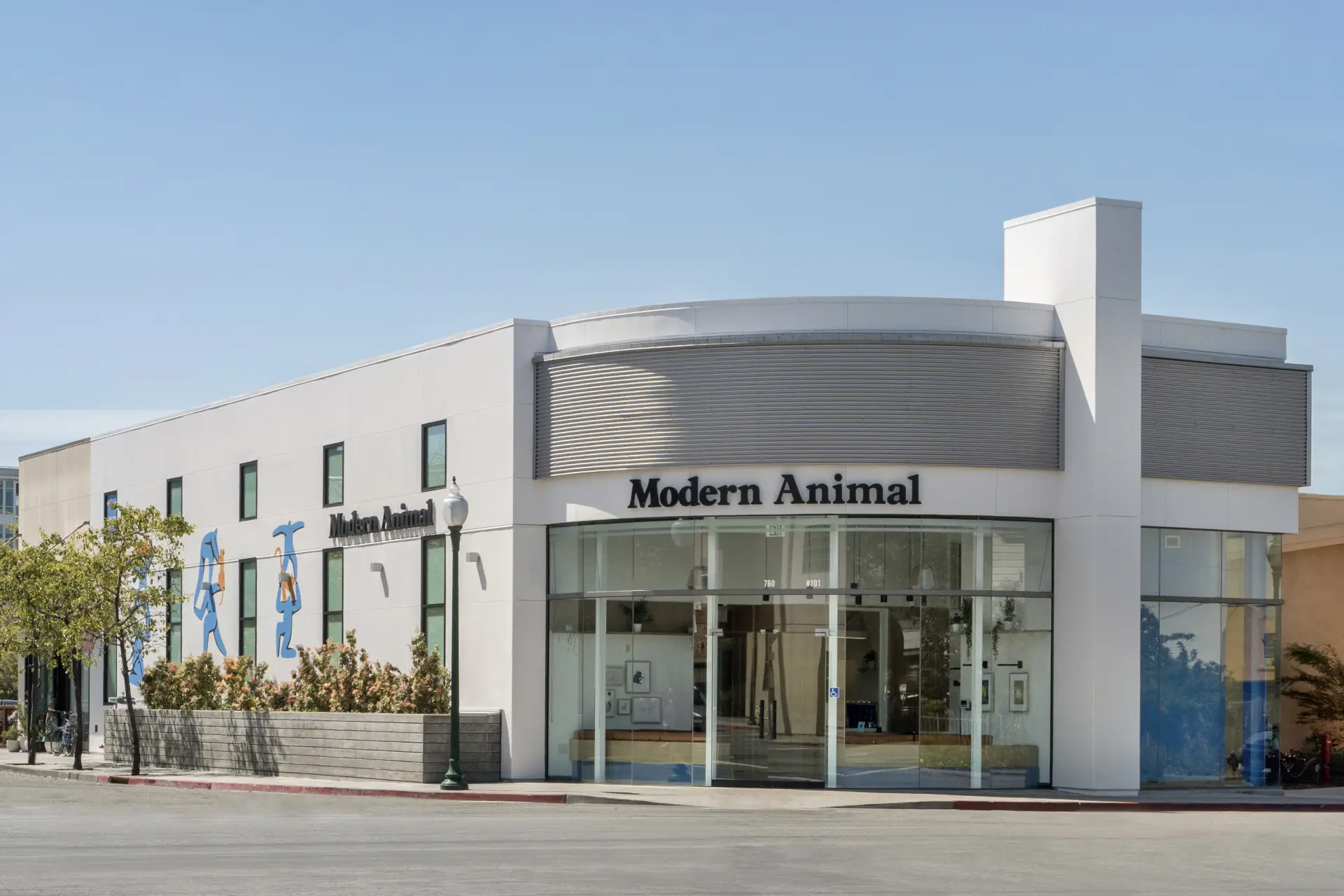
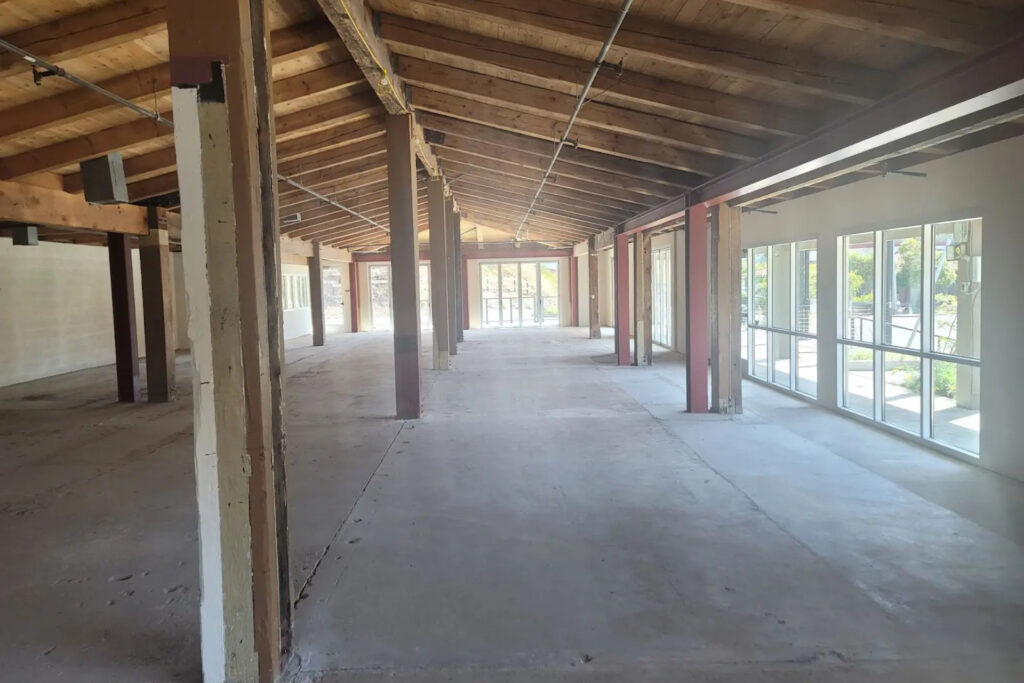

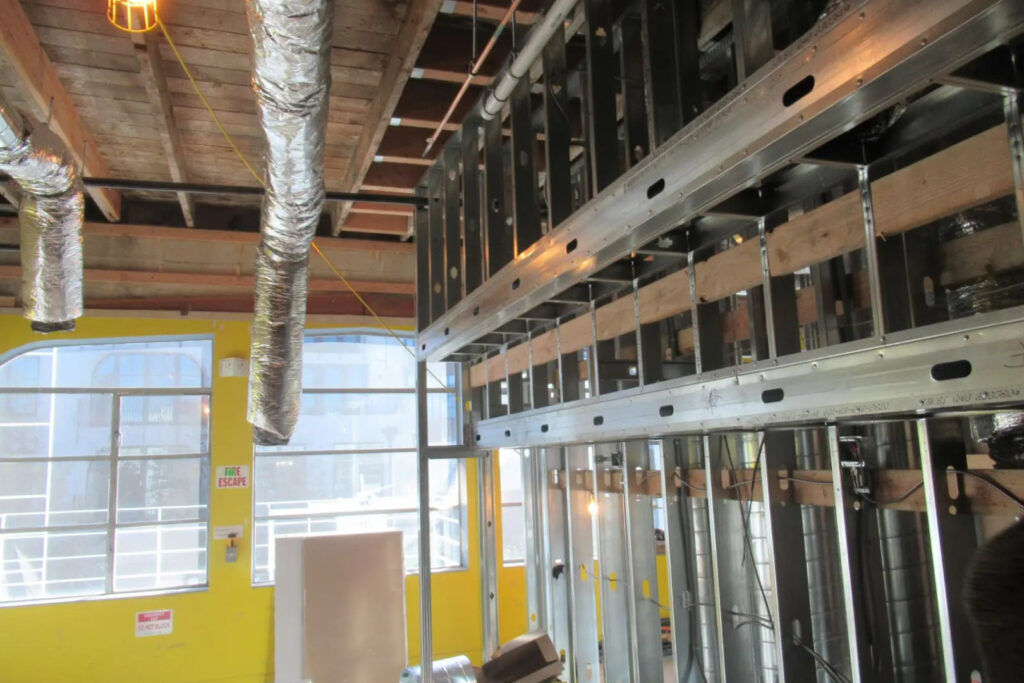



Modern Animal - Tenant Improvement
Garcia structural design was engaged to provide structural design for the tenant improvements for Modern Animal Veterinary Clinics throughout the bay area. This included roof strengthening for new mechanical units and interior light gauge framing.
- Russian Hill
- Berkeley
- Mill Valley (Strawberry Village)
- Walnut Creek
- Palo Alto
Architect: Design Bitches and HRA
Year: 2023
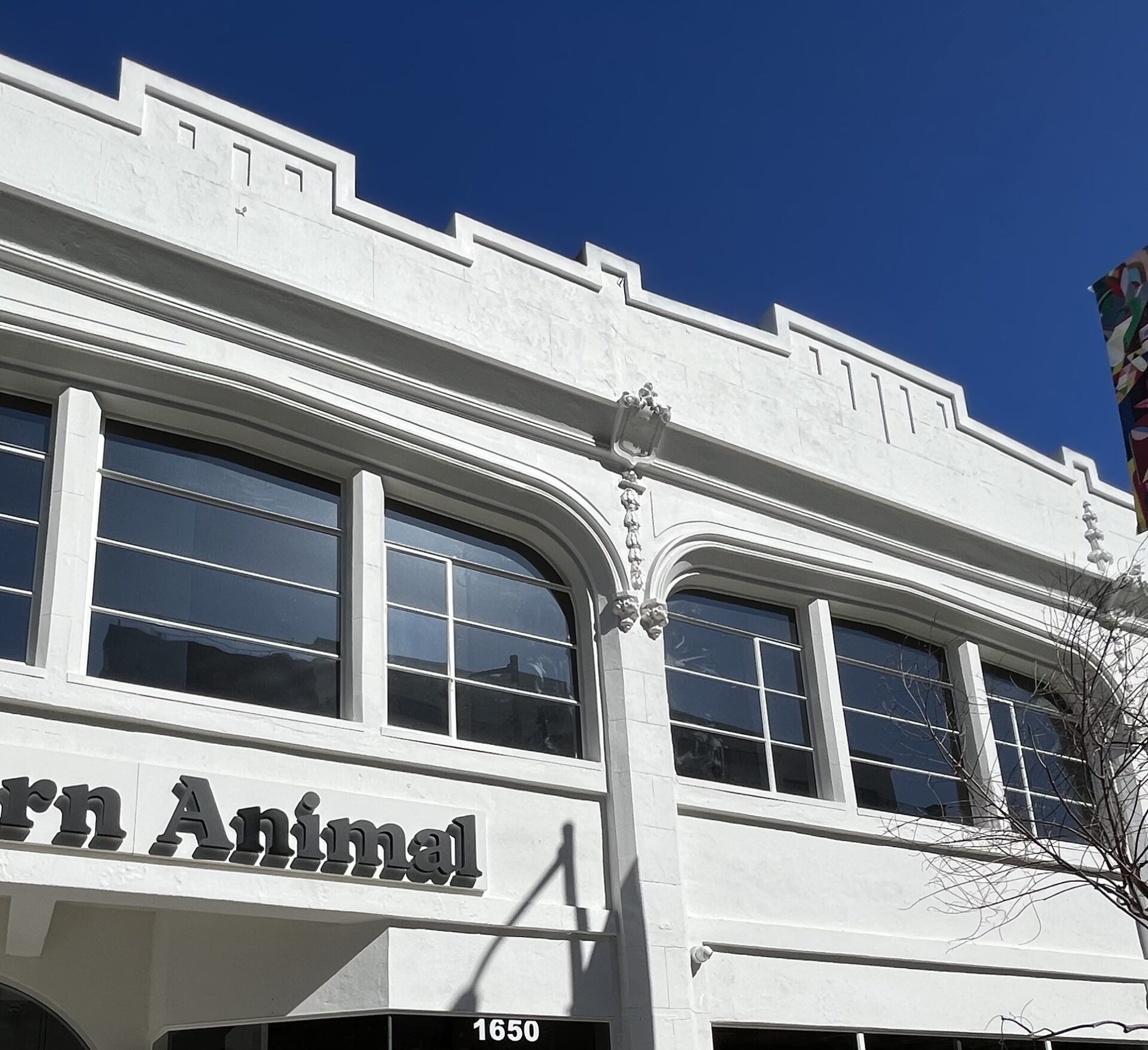
1650 Pacific Avenue (Russian Hill) - Seismic Retrofit
Garcia structural design was engaged by the owners to provide a seismic retrofit of the existing non-ductile concrete columns at1650 Pacific Avenue and structural slab repair of the existing concrete second floor. The lower ground floor columns and the exterior second floor columns were wrapped with fiber reinforced polymer (FRP). This required close coordination with the contractor to preserve historic ornamentation.
The analysis utilized ASCE 41-17 “Seismic Evaluation and Retrofit of Existing Buildings” to provide a performance level of LIfe Safety at the BSE-1E (225 year seismic) hazard.
Contractor: BSM Construction
Year: 2023
Metal Sculpture by Albert Dicruttalo
Palo Alto Medical Center Commission
Provided base anchorage and provided analysis on structure ability.
YEAR: 2022
1080 Chestnut (In Progress)
1080 Chestnut is an 18 Story Mid Century High-rise located in the Russian Hill neighborhood of San Francisco. Garcia Structural Design was engaged to explore options for increasing the openings in existing concrete walls. We coordinated with the contractor and architect to remove the wall and strengthen the existing concrete beams.
Architect: Michael Tauber Architecture
Contractor: Black Mountain Construction
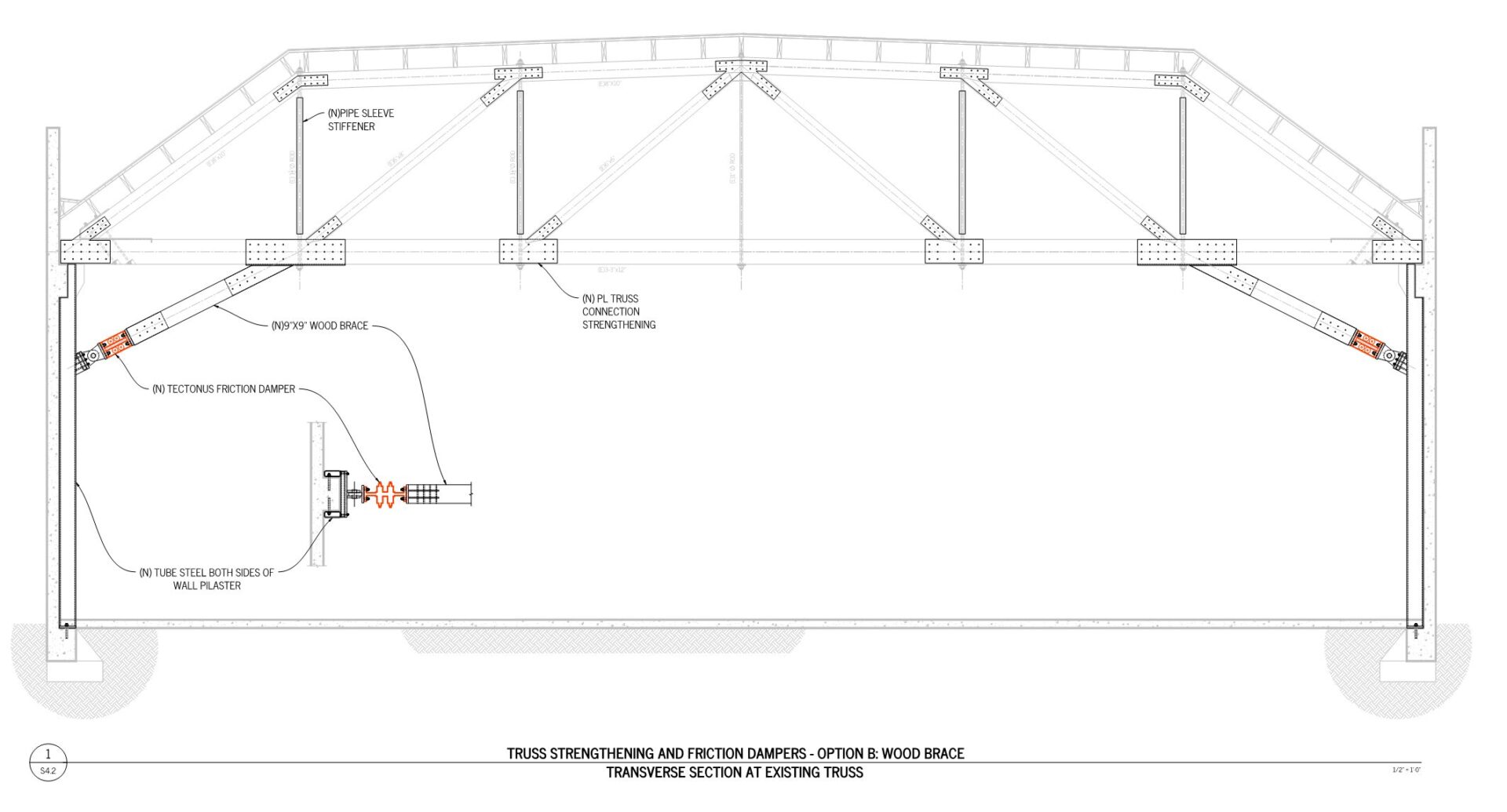
1422 Harrison Street — Oakland, CA (in progress)
1422 Harrison Street is a one‑story reinforced concrete structure with long span wood truss supported on concrete pilasters. The building was constructed around the 1920’s and has a rectangular footprint. Garcia Structural Design was engaged by architect Colleen Mohan to provide a seismic retrofit for the existing building due to a change of use.
Utilizing friction dampers for the retrofit we focused on upgrading the lateral force resisting system at the existing roof truss and wall piers (Figure 1). Using these self centering friction dampers (resilient slip friction joints – Figure 2) energy will be dissipated through friction in instances of a seismic event. The devices used are able to provide supplemental damping as well as restoring force, making them suited to retrofit the building’s existing wood trusses.
The analysis was performed using Nonlinear Response History Analysis making sure the existing structural elements will meet all of the requirements of ASCE 41 while preserving the space and building aesthetics, along with keeping overall project costs within budget. This includes strengthening the lumber roof diaphragm with plywood, adding Cross Laminated Timber (CLT) mezzanine diaphragm at front of building, and adding wood shear walls in the mezzanine at rear of building.
Architect: Colleen Mohan Architecture
YEAR: 2023

Rancho de Maria Residence — Martinez, CA
For the design of a single-family residence in Martinez California the owner and the architect requested that we use more sustainable building materials and practices. As well, the architectural design called for a green living roof with deep saturated soil and native plants. In response, the design we developed utilized cross laminated timber (CLT) roof and walls due to the material’s ability to sequester carbon. To use the CLT walls in the seismic system we allowed them to rock and provided friction dampers at the wall ends. To minimize the amount of concrete (and the associated carbon output) on the project, the foundation design utilized rubble trench foundations and efficient concrete mixes.
Architect: Studio Skaggs Kennedy
YEAR: 2021
Tribune Tower
Seismic retrofit of the Oakland Tribune Tower complex including installation of viscous dampers to dynamically link the twenty-story tower structure and an adjacent six-story podium structure in order to eliminate seismic pounding issues. (Nonlinear dynamic response history analysis with peer review by Simpson Gumpertz & Heger).
YEAR: 2018
Chanel — Beverly Hills, CA
New construction for a four-story retail store. The seismic design included viscous wall dampers with a steel moment frame system and a matt foundation. (Nonlinear dynamic response history analysis with peer review by Degenkolb).
YEAR: 2021
118 Hamilton Place — Oakland, CA
Seismic rehabilitation for a multi-unit apartment building to meet the City of Oakland mandatory soft-story retrofit program. The existing building was a four-story wood structure on a sloped sight. We worked closely with the owner to develop a retrofit program with minimal impact on the building’s tenants. This included developing a state-of-the-art seismic analysis and performance assessment to limit the scope of work required.
YEAR: 2021
1465 Civic Court — Concord, CA
The Center for Elder’s Independence is a large two-story senior housing facility in Concord that was to undergo a partial architectural and mechanical upgrade. Built in 1979, the facility’s structural system was wood truss joists with platform framing and plywood shear walls. We developed an economical seismic upgrade using plywood shear walls at the ground floor building interior, allowing the upper story to remain tenanted while construction was performed and avoiding any impact on the exterior building envelope or waterproofing system.
YEAR: 2019
The Tioga Hotel — Merced, CA
The Tioga Hotel is a historic structure in downtown Merced which was to undergo a full architectural and mechanical renovation in order to be converted from a hotel to a mixed-use building for residential and retail occupancies. We developed a retrofit to resolve seismic issues with the building’s non-ductile concrete frames while preserving important historic aspects of the building. The seismic upgrade included new concrete shear walls, steel moment frames, and micro-pile foundation elements. As well, we provided a full range of concrete, steel, and wood structural design for installation of new mechanical systems, renovation of the mezzanine framing, and reconfiguration of the existing architectural partitions to suit residential use.
YEAR: 2019
UC Riverside — Riverside, CA
This project consisted of four separate wood and steel structures for the campus of UC Riverside. The facilities consisted of a barn renovation and new kitchen and staff dining halls. The project utilized Revit to coordinate closely with the architects and provide delicate structural details to meet the architectural needs. The lateral system consisted of light weight wood framed shear walls and diagonal steel braces all supported on concrete foundations. A steel truss was utilized for the roof systems which integrated well with the architectural theme.
YEAR: 2018
Porter Commercial Office — Palo Alto, CA
This two-story 100,000 square-foot office in Palo Alto was constructed from steel and concrete framing. The L shaped office building constructed with composite roof and concrete floor decking. The structural design of the lateral system consisted of buckling restrained braced frames which transferred loads to concrete shear walls down to a structural mat foundation.
YEAR: 2017
Bethany Senior Center — San Francisco, CA
Bethany Senior Center is an eight-story, reinforced concrete structure originally built in 1967. We developed a seismic strengthening scheme that included the addition of shotcrete walls and steel columns at the lowest two levels to engage and strengthen existing discontinuous concrete wall elements in the upper levels. The use of advanced analysis procedures allowed significant reduction in both the cost and extent of the seismic work. In particular it allowed the building to remain tenanted while the work was performed which minimized the impact that the renovation might have had on the building’s occupants. The analysis procedure used nonlinear dynamic response history analysis with geotechnical provided ground motions to accurately simulate the seismic response and verify the seismic performance objectives. (The work was peer reviewed by Simpson Gumpertz & Heger).
YEAR: 2017
Pacific Heights Residence — San Francisco, CA
The existing two-story 7,500 square-foot residence underwent a full renovation to upgrade the entire residence which included a full seismic retrofit and excavation of 30’-0” below grade to accommodate two new levels and a pool at the basement. This required close coordination with the architect and geotechnical engineers and careful consideration of the support of the neighboring existing structures.
YEAR: 2016
345 Arguello — Mercy Housing, San Francisco, CA
We were asked by the owners of 345 Arguello to perform a structural analysis to determine any deficiencies and provide retrofit recommendations for the existing five-story wood 69-unit timber framed building. We found the existing structure lacking in lateral strength and provided a shear wall strengthening plan. We worked closely with the contractors during construction to implement the proposed retrofit efficiently with minimal disturbance to the tenants.
YEAR: 2016
Apple Store Stonestown — San Francisco, CA
Modification of existing building seismic system to allow removal of steel moment frame columns for an open retail store. The seismic design included installation of viscous dampers to compensate for the removal of the seismic columns and a new transfer truss to support the floor where columns were removed. (Nonlinear dynamic response history analysis with peer review by Simpson Gumpertz & Heger).
YEAR: 2015
